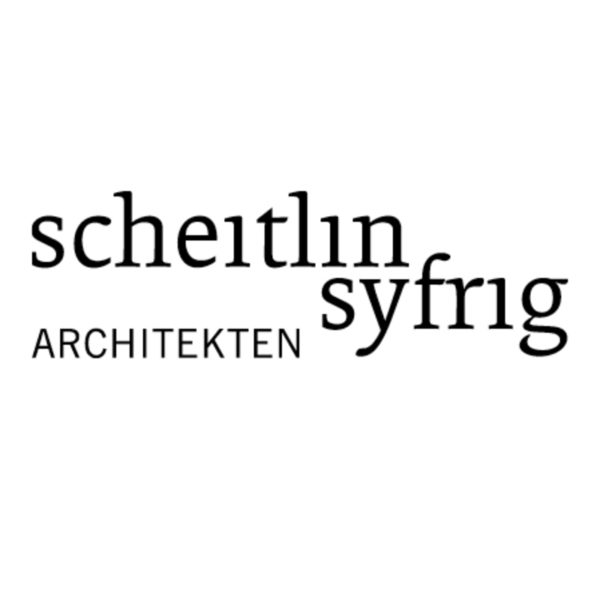Lonza Arena
Architecture & Interior Design
Planning
Landscape Architecture
Interior Design
Architecture
Lonza Arena, Visp © Simon von Gunten
With a total area of 5,700m2 and a maximum building height of 15 metres, which drops slightly towards the south, the new Ice- and Eventhall lends into its surroundings despite its size. The parallel positioning to the street as well as the indented façade creates adequate exterior spaces and pre-zones. The transparent building envelope supports the basic spatial idea of the fusion of inside and outside.
https://scheitlin-syfrig.ch/projekt/lonza-arena/