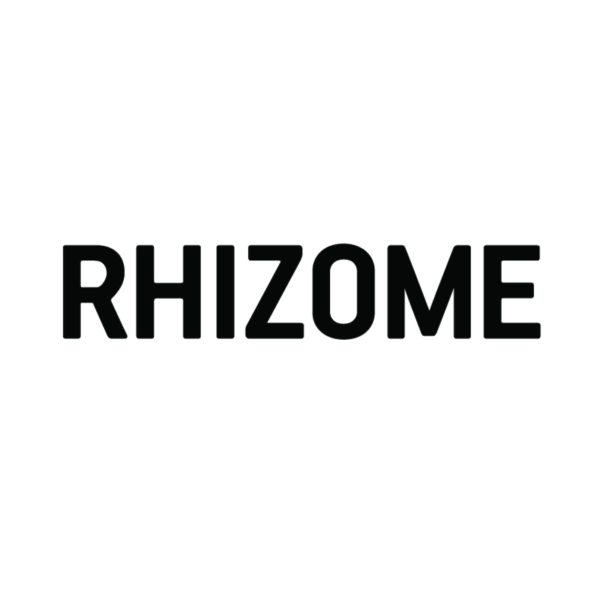Tikhvin house
Project: Tikhvin House Year: 2019 Area: 350 m2 Location: Tikhvin, Russia Status: project Team: Evgeny Reshetov, Tatiana Sinelnikova, Yana Demina, Ilya Belyakov, Polina Shtanko, Yelizaveta Chernikova The project of the house is developed for the historical part of Tikhvin, whose urban planning regulations have influenced the main conceptual decisions. The house will be built instead of the previously existing block whose architectural logic is recreated on the street façade. It’s generally traditional image is complemented by the loggia-like window overlooking the neighbouring monastery and Tikhvinka river. The inner yard façade demonstrates different approach towards architecture and design due to zeitgeist-ish touches, forms and materials.
