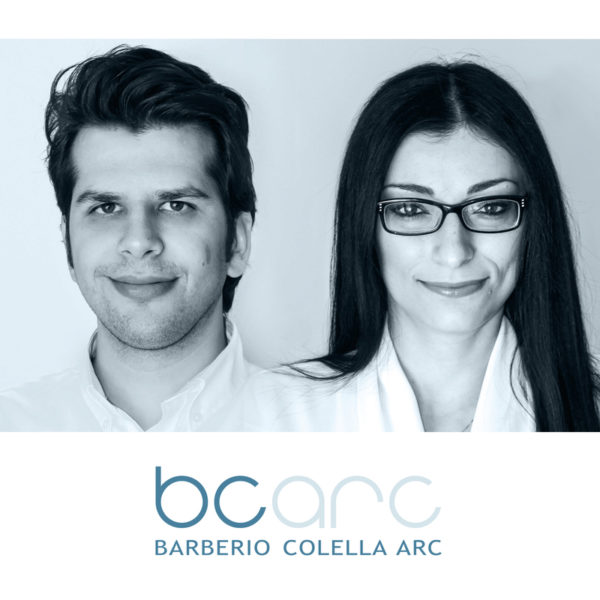Wellness Club
Italian cookery is worldwide appreciated and the very cooking of Bologna excels for many features. Bologna’s C.A.A.B.® will welcome in 2016 such an 80.000 m2 entertainment centre: F.I.CO®. This structure will host swimming pools, restaurants, orchards, beehives, teaching farms and shopping centres. F.I.CO® is planned to become a pivotal international attraction; this will trigger an important territorial redevelopment to welcome users and tourist. F.I.CO®.Wellness Club aims to offer a wellness area for those classy visitors willing to discover both nutrition and body care. Italian firm Barberio Colella ARC has proposed its architectural vision to achieve this objective1. Two main themes lead the whole project: the water and the wood. The water is the most precious element for human life and it generates the wood, one of the most precious materials for human civilization. In fact, at looking at the exterior of the building, its shape and its façade, made of translucent material (polycarbonate), look like a drop of dew on a leaf. Instead, the interior is characterized from the particular hue of the wood, a reminiscence of the colours of the bricks which Bologna is made. Also, the balcony system of the lateral pavilions is inspired by the famous “Portici” of the city. The parabola generated from a water jet inspires the shape of the envelope and the internal court. The aggregation of plant cells is the inspiration for the pattern of the whole building envelope and structure. This is a clear reference to plants and wood, using their smallest form of internal organization (the cells) to design the structure. The structure is made of Curved plywood cells based on parametric design. They are joined together thanks to a system of nuts and bolts. A reflective film can keep out as much as 83% of the sun's heat, dramatically lowering air conditioning costs. In the winter, the same film helps retain interior heat, reducing heating costs. Also, the internal court is used to improve passive ventilation in the winter and during the summer. The common area (aqua zone) is the core of the project and it is conceived to be a fluid space, with pools with different sizes, with a big one and three more intimate: two on the ground floor and one above. The club also has a fitness centre, a day spa of 600 square meters (with Turkish bath, sauna, solarium, massage area, bathtubs and multi-sensory showers), four spa suites from 50 square meters, a meditation area, a restaurant and a coffee shop
